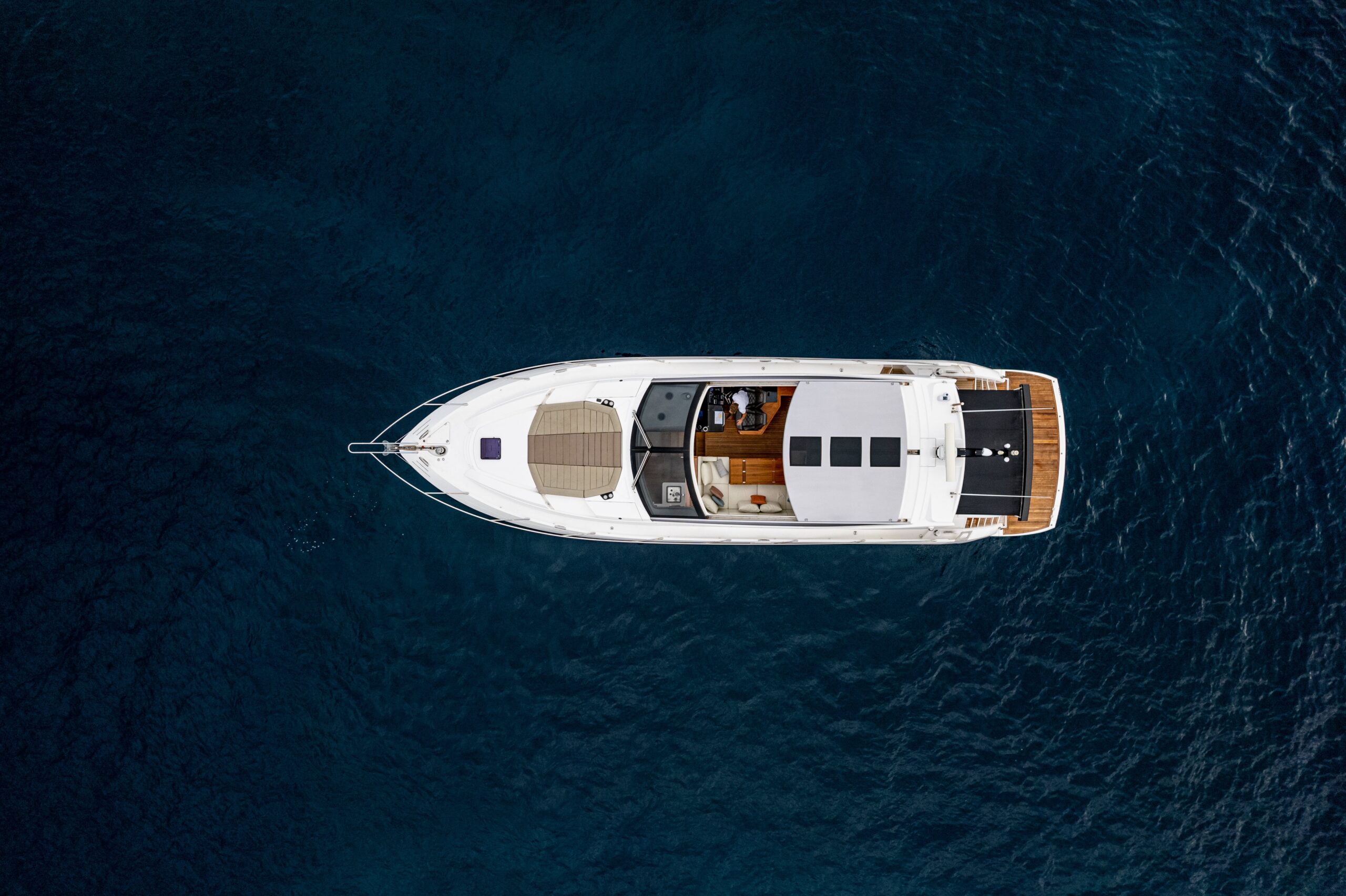A sleek, raked profile and raised bulwarks give the Princess 67 the feel of a much bigger boat.
Sleeping six in style (eight with the optional aft crew cabin), the owner’s suite and two guest suites all have bathrooms with separate stall showers.
The spacious saloon, with its dining area and sunken galley, is an atmospheric environment for entertaining and can be opened to the cockpit to create one party area.
The flybridge incorporates a sunbed, spacious seating and its own wet bar.
With impeccable sea keeping, the Princess 67 puts high-speed distance cruising genuinely within reach.
Accommodation
The spacious accommodations consist of a full-beam master suite with walk around queen berth, huge VIP cabin forward with an island queen bed, and a portside twin guest cabin.
| Make | Princess | Engines | 2 x 1100 MAN V10 1100 |
| Model | 67 | Cabins | 3 |
| Year | 2008 | Berths | 6 |
| Name | SPIRITO | Heads | 3 |
| Price | EUR808,000 | Crew Cabin | 1 |
| Tax | TAX PAID | Crew Berths | 2 |
| Boat Location | Croatia | ||
| Length Overall (Incl. Anchor And Platform) | 20.45m | ||
| Beam – (Maximum) | 5.23m | ||
| Draft – (Maximum @ Full Load) | 3.11m |
Self-draining
Upholstered seat
Deck lighting
Cockpit cover
Stainless steel handrails
Electro-hydraulic telescopic passerelle (2.9m ?with remote control)
Hatch on gas strut to lazarette, hatch to engine room
Twin transom doors leading to bathing platform
Transom bathing platform with foldaway swimming ladder, hot and cold shower
Locker housing 220/240v shore support inlets
Life raft and fender stowage locker
Coaming lockers, with rope storage
All cabins feature opening and/or fixed portholes and 240v power points
All en-suites feature freshwater Vacuflush toilets with holding tanks and 240v shaver points DECK SALOON
U-shaped sofa with coffee table 2-seater sofa opposite
Entertainment centre incorporating LCD TV/ DVD with surround sound system
Sideboard units incorporating refrigerator, bottle and glass storage
Blinds, curtains or sunscreens to all windows and doors
Overhead downlighters and pelmet lights
Stainless-steel framed curved triple sliding saloon door
Dining area with ?U? – shaped seating area and table with 2 occasional stools
Spiral stairway to flybridge
Avonite (or similar) worktop
Ceramic 4-ring hob
Extractor fan
Combination microwave/conventional oven with grill
Stainless-steel sink with mixer tap
Full height fridge (199 litres) / freezer (71 litres)
Icemaker
8 place dishwasher
Waste disposal bin
Enquire today and one of our team members will be in touch with you soon.

Registered Office:
Portomaso Marina, The Quay
Unit No. 6, St. Julian’s, Malta, STJ 4011